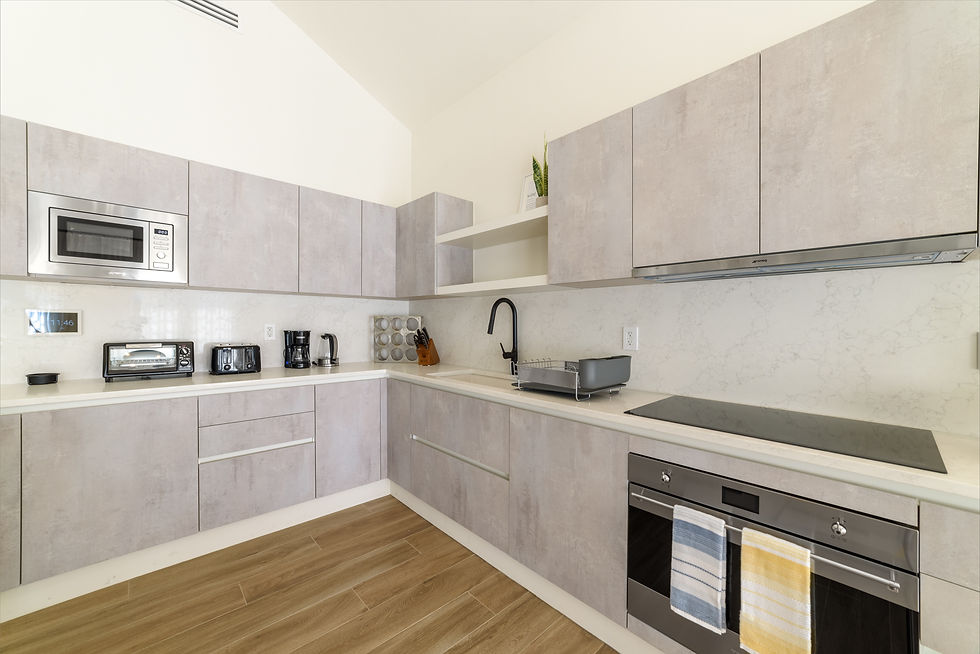Kitchen Layout Mistakes to Avoid
- Blue Print Team
- Aug 12, 2025
- 3 min read
A kitchen is often the heart of a home, a space where morning coffees meet evening dinners and family conversations flow as freely as the love that goes into every dish. Despite their central importance, kitchen layouts are frequently underestimated and consequently plagued by design mistakes that turn daily routines into frustrating obstacles. After years of renovations, our experts at Blue Print Management have seen it all, including layout mistakes that seriously impede kitchen functionality. Here are our top tips to avoid these common pitfalls and create a kitchen space that truly suits your lifestyle.

The Work Triangle Trap
Many homeowners fixate on the classic work triangle, that sacred path between your sink, stove and refrigerator. What is often overlooked is the type of flow that would best suit one’s personal cooking style. The classic triangle concept has age-old merit, but it can create problems in modern day kitchens. Today's cooking styles often involve a lot more activity - multiple people, various appliances and different preparation zones. So instead of forcing yourself to navigate that cramped triangle, try focusing on creating logical workflow zones that best support your actual cooking patterns.
Insufficient Counter Space
A common kitchen layout mistake is failing to create adequate landing space adjacent to major appliances. You need at least 15 inches of countertop space on the handle side of your refrigerator for tasks like unloading groceries, and a minimum of 12 inches on either side of your cooktop for food preparation. Too often we see beautiful kitchens with homeowners struggling to find a place to set down hot cookware or unpack ingredients when this juggling act is unnecessary. Proper planning for landing zones transforms meal preparation from stressful scrambles into smooth, enjoyable processes.

Island Overcrowding
Islands have become a "must-have" feature in many modern day kitchens but homeowners sometimes install islands that are either too large for their space or are poorly positioned for foot traffic. An oversized island can turn your kitchen into an obstacle course by forcing awkward navigation around corners and creating bottlenecks during busy meal preparations. The general rule for a functional island requires there be at least 36 inches of clearance on all sides - 42 inches is even better if multiple people cook together.
Storage That Doesn't Actually Store
Beautiful kitchens that do not function properly are stressful. If you consistently cannot find what you need when you need it, cooking can feel like an unwanted chore! Deep corner cabinets without proper hardware become black holes for your cookware, while upper cabinets placed too high require a stepladder every time you need to clean or retrieve an item, a nightmare if items stored are needed daily! Plan your storage around actual possessions and habits. If you’re tall, utilise higher spaces effectively. If you’re on the shorter side, prioritize lower storage with pull-out drawers and organisers that bring everything within easy reach.
Lighting and Electrical Afterthoughts
Kitchen lighting and electrical placements are too often treated as rushed decisions, or worse, as afterthoughts. Proper illumination in the kitchen is crucial for safety and functionality and yet many homeowners rely on a single overhead fixture that creates shadows exactly where you need to see clearly, your work surfaces. Layer lighting strategically. Install under-cabinet task lighting for prep work, pendant lights over islands and ambient lighting to deliver overall room brightness. Each type of lighting serves a specific purpose in creating well-functioning (and aesthetically pleasing) kitchen environments.
Bonus Tip! Be sure to overestimate your needs for electrical outlets and place them strategically throughout the kitchen, especially where small appliances will live.
Material Choices That Don't Match Your Reality
When materials can't handle the reality of your lifestyle, beauty becomes burdensome. Your finishes and fixtures should balance aesthetics with practicality, for example, stunning white marble countertops could have you battling stains unnecessarily, gorgeous brass handles aren’t ideal while raising young families and beautiful light coloured grout between backsplash tiles will surely hold memories from every meal you've cooked. It is important to be wise about material selection for the kitchen, which means choosing finishes that are both attractive and age gracefully with use. Quality hardware withstands daily use, while durable countertops retain their beauty and functionality through years of cooking and entertaining.
Be sure to visit our sister store, Blue Print Imports, where you'll find a wide range of beautiful, quality fixtures and fittings that marry style with durability!
The most beautiful kitchen is one that works effortlessly, day after day. To avoid common layout mistakes in this important space, start with an honest assessment of how you actually live and cook. Use your kitchen habits, such as foot traffic patterns, storage needs and usage as the blueprint for your plans before diving into a renovation. Remember, a well-designed kitchen creates a natural flow that supports your lifestyle rather than fights against it.




Comments